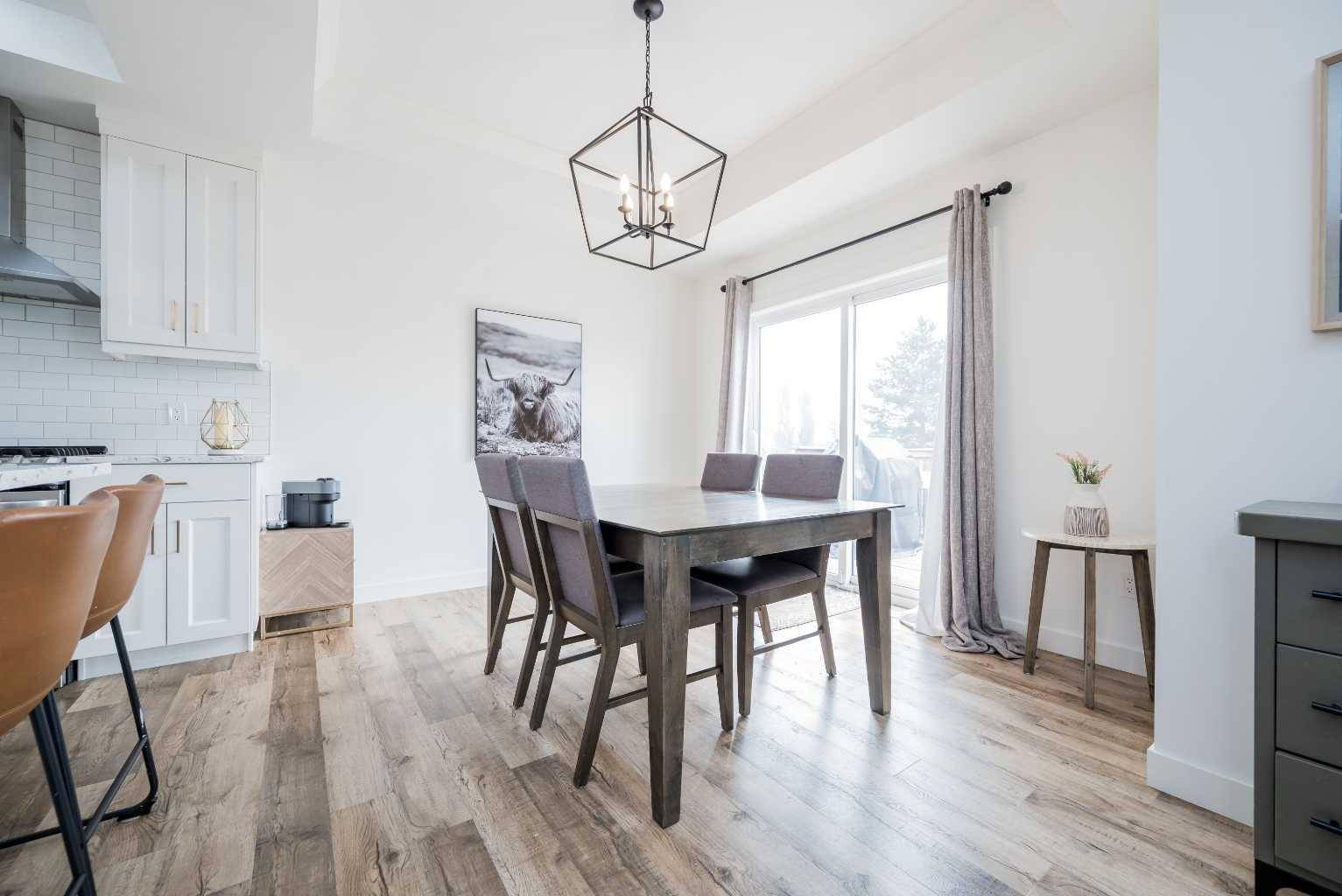8529 70A AVE Grande Prairie, AB T8X 0M4
3 Beds
3 Baths
1,763 SqFt
UPDATED:
Key Details
Property Type Single Family Home
Sub Type Detached
Listing Status Active
Purchase Type For Sale
Square Footage 1,763 sqft
Price per Sqft $317
Subdivision Signature Falls
MLS® Listing ID A2230155
Style 2 Storey
Bedrooms 3
Full Baths 2
Half Baths 1
Year Built 2020
Lot Size 5,902 Sqft
Acres 0.14
Property Sub-Type Detached
Property Description
Location
Province AB
County Grande Prairie
Zoning RG General Residential
Direction N
Rooms
Basement Full, Unfinished
Interior
Interior Features Granite Counters, Kitchen Island
Heating Forced Air
Cooling None
Flooring Carpet, Ceramic Tile, Vinyl Plank
Fireplaces Number 1
Fireplaces Type Electric
Appliance Dishwasher, Gas Stove, Range Hood, Refrigerator, Washer/Dryer
Laundry Upper Level
Exterior
Exterior Feature Storage
Parking Features Triple Garage Attached
Garage Spaces 3.0
Fence Fenced
Community Features Park, Playground, Sidewalks, Street Lights, Walking/Bike Paths
Roof Type Asphalt Shingle
Porch Deck, Front Porch
Lot Frontage 47.9
Total Parking Spaces 6
Building
Lot Description Backs on to Park/Green Space, Landscaped, Lawn
Dwelling Type House
Foundation Poured Concrete
Architectural Style 2 Storey
Level or Stories Two
Structure Type Stone,Vinyl Siding
Others
Restrictions Restrictive Covenant
Tax ID 102230950




